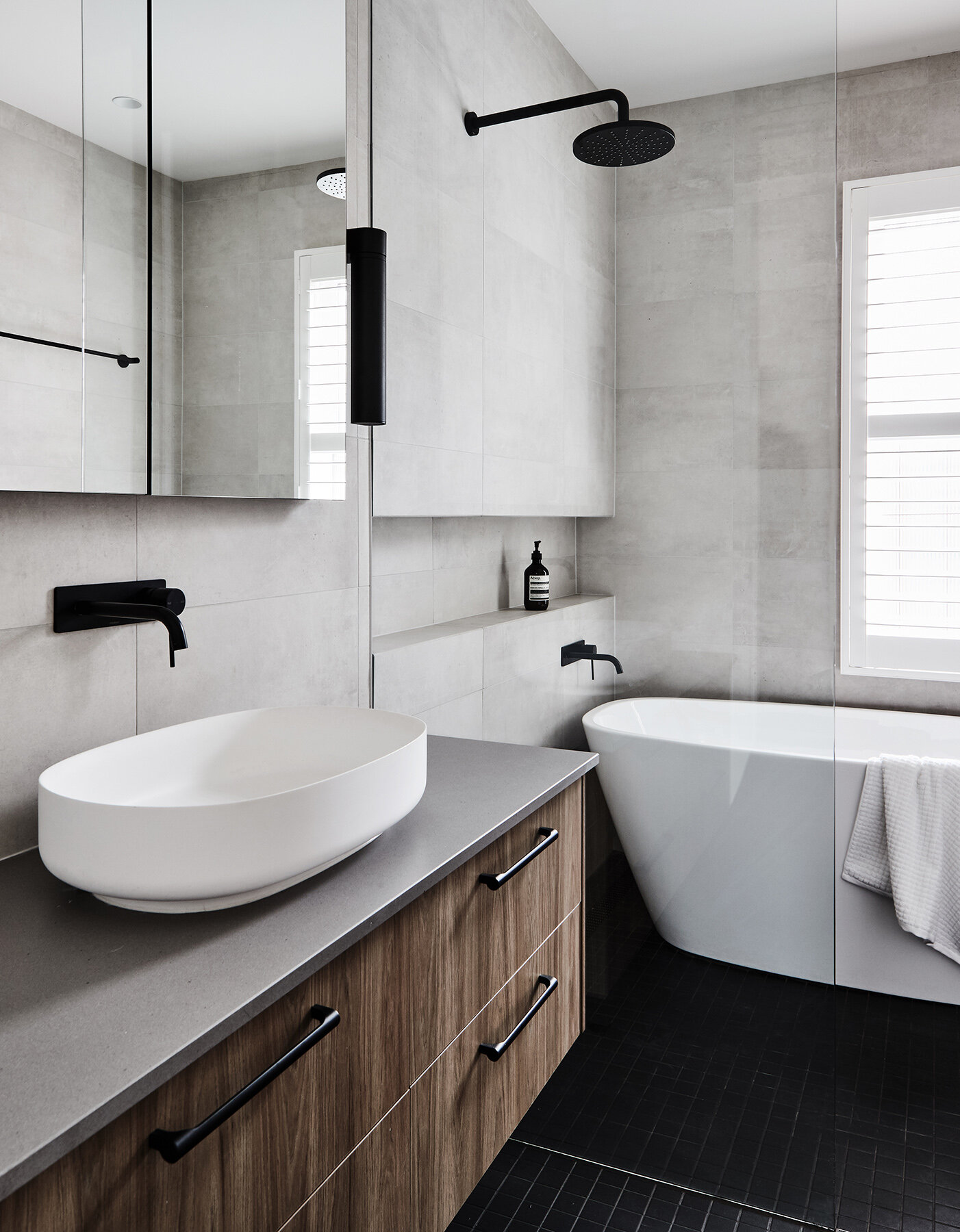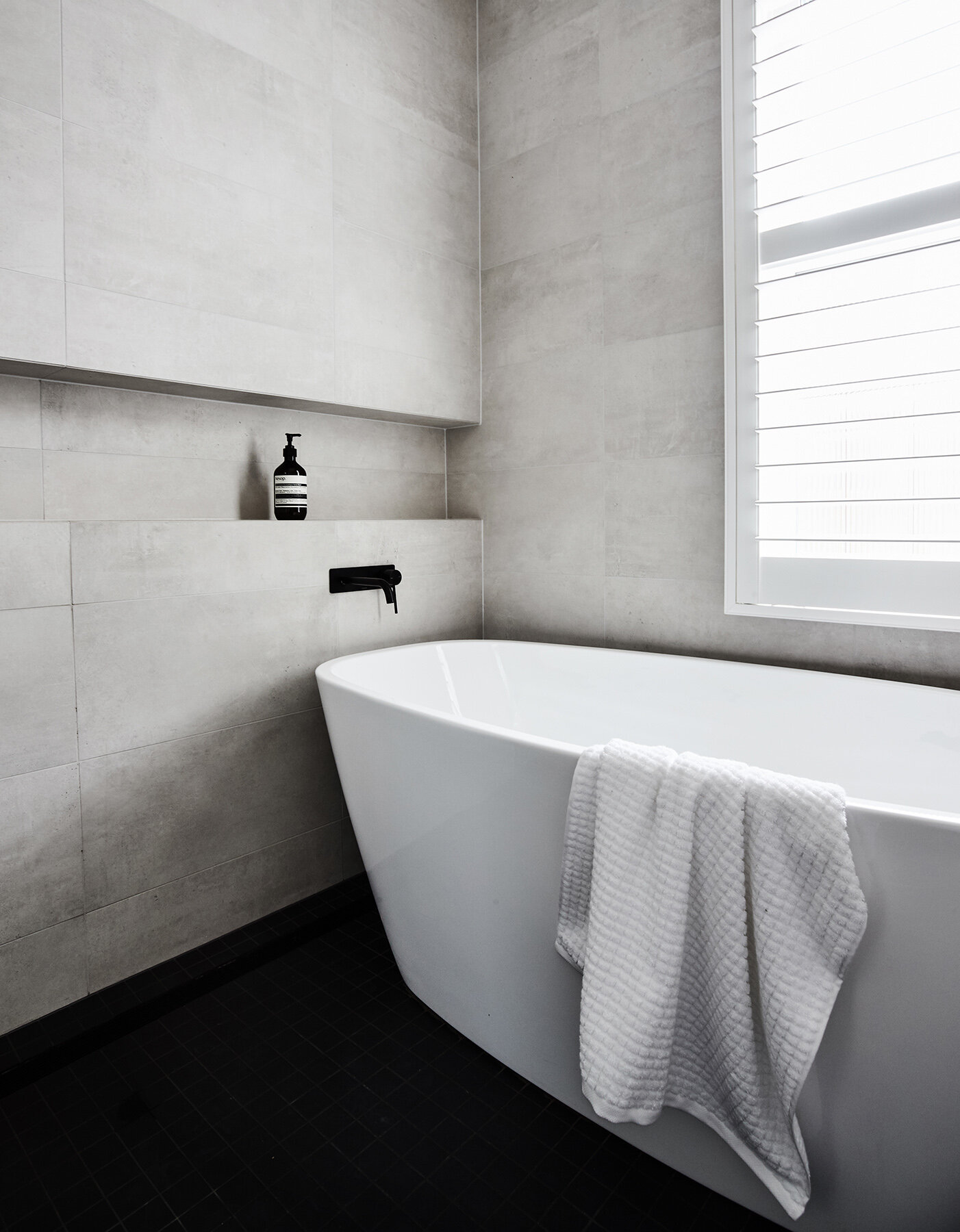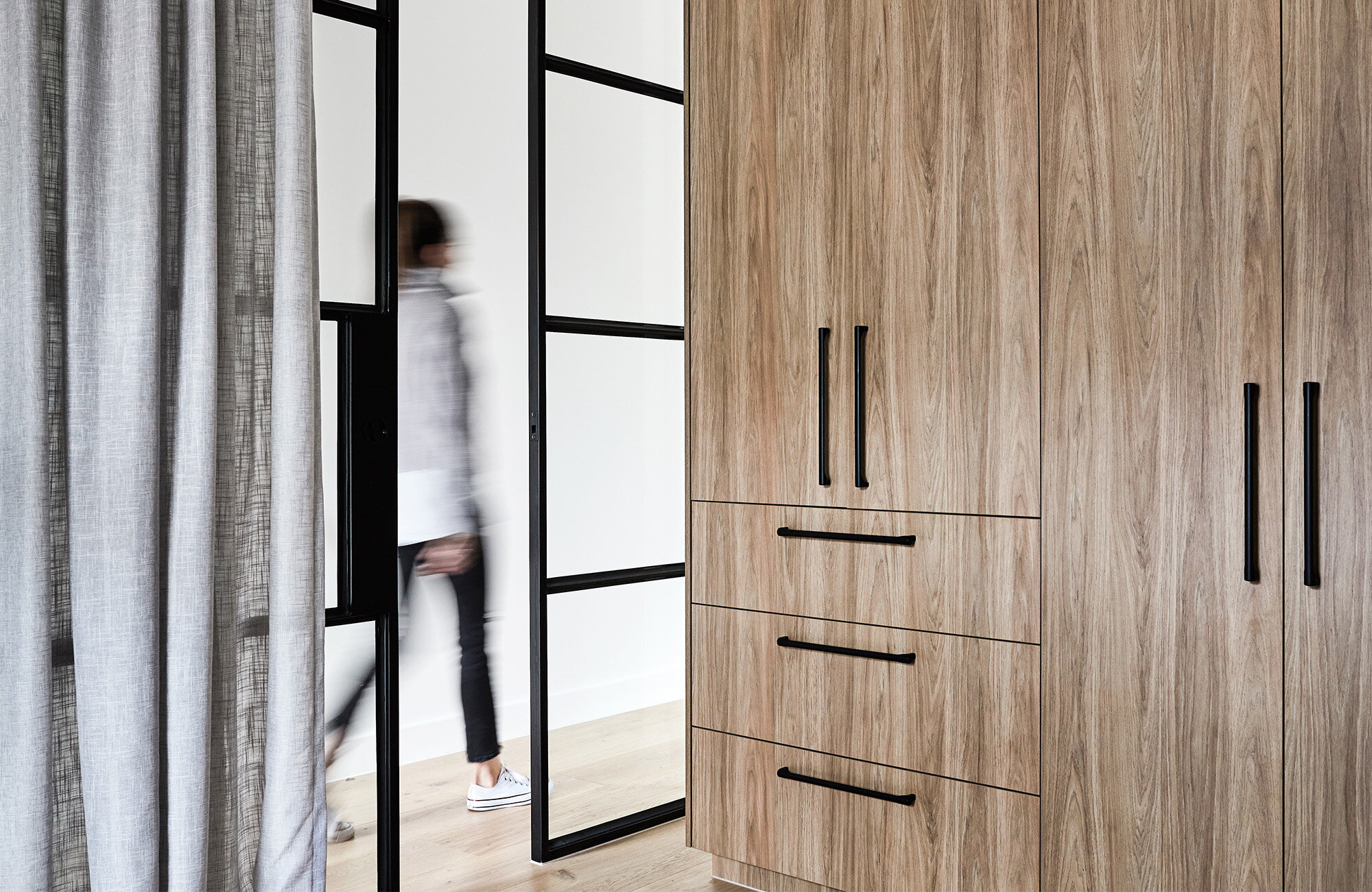
Fitzroy Residence
Manna Scope | Design & Build
Location | Fitzroy, Melbourne
Completion | 2017
Photography | James Geer
Transforming a single storey, semi-detached Victorian is a challenge we relish. We are always drawn to their innate charm and the opportunity to renew dark, narrow spaces into light-filled and generous environments. This Fitzroy project began as a simple, internal alteration to our clients’ home that became a fully-fledged reconfiguration of the floorplan. The brief called for the addition of a second bedroom and to extend the isolated kitchen into an expansive, open plan dining and living area. Driven by the clients’ desire to avoid dark areas and to retain as much fluidity in the space as possible, we specified glazed, steel windows and doors and thick linen curtains in lieu of solid walls. A large, central skylight was added over the kitchen, an entirely new roof was installed and the exterior was finished in specialty rendering which was then stencilled; reflecting the distinctive materiality of the era. The new infusion of light brings added texture and character to the palette of wide plank, oak floors, contrasting black joinery and the floor-to-ceiling honey-toned, timber storage. This revitalised home now reflects an ultra-modern look that references New York lofts and classic Melbourne living.












