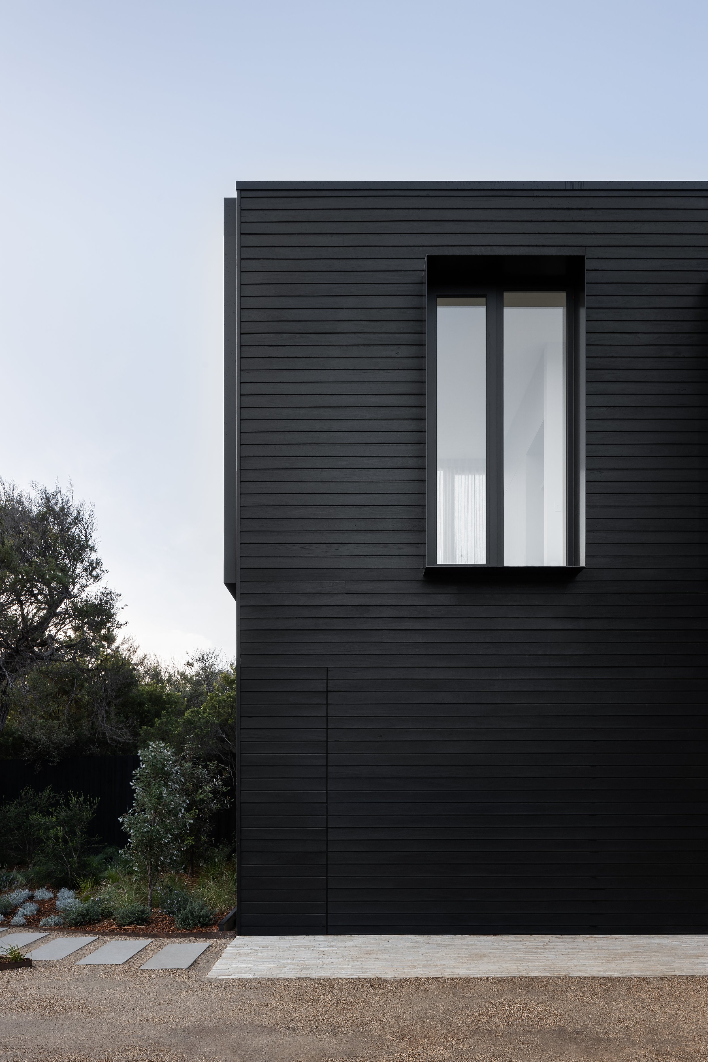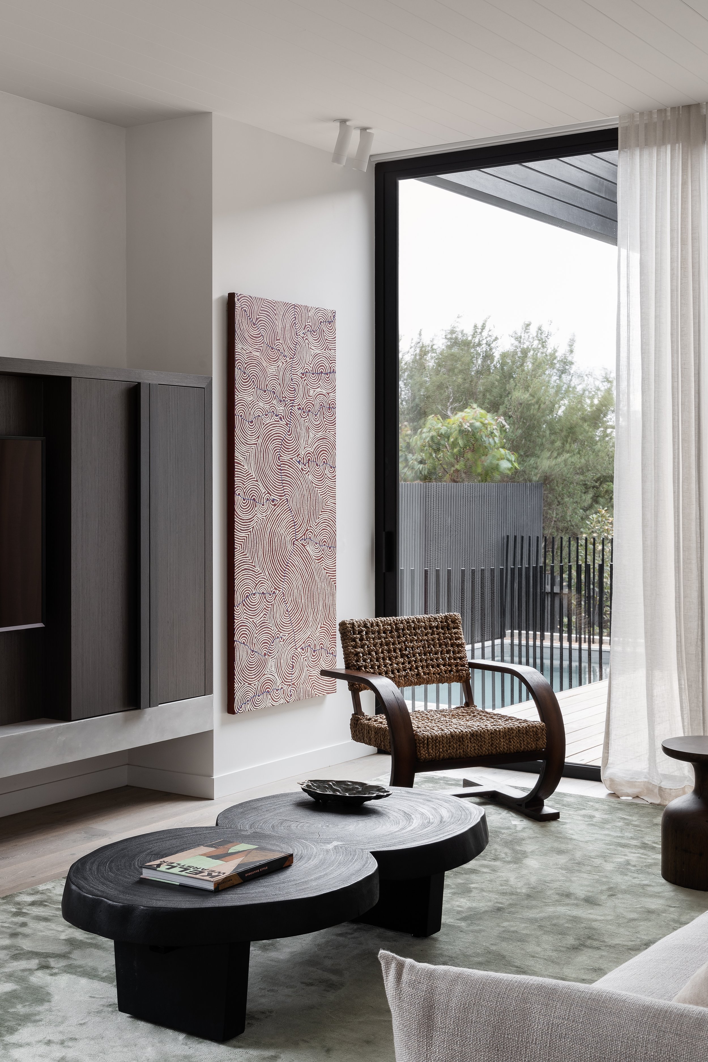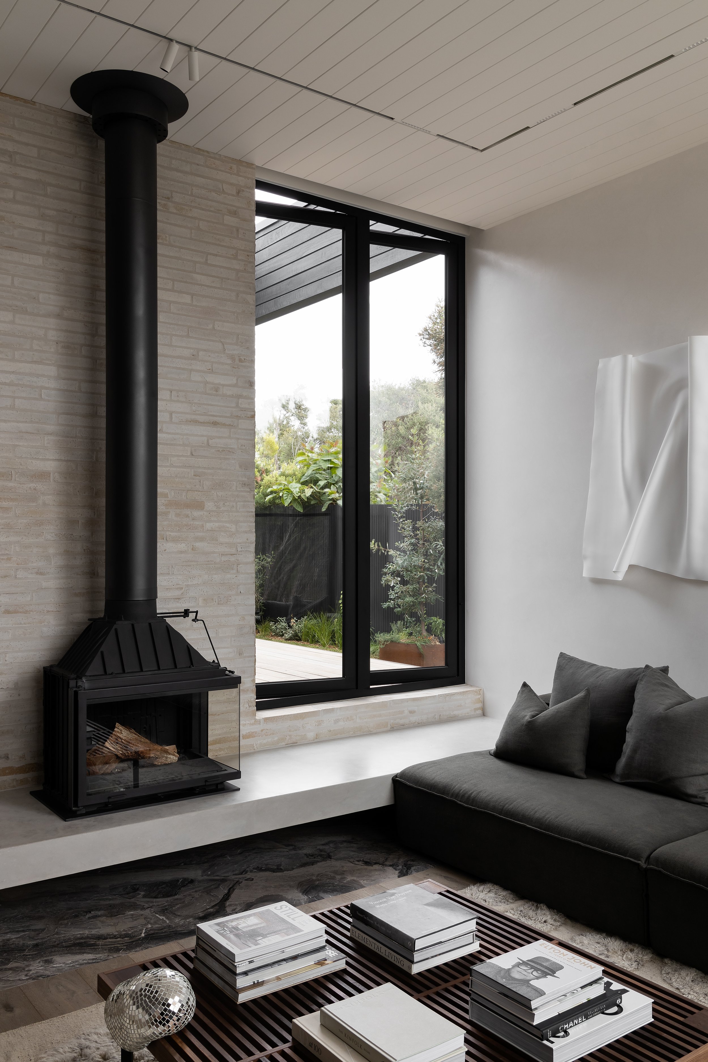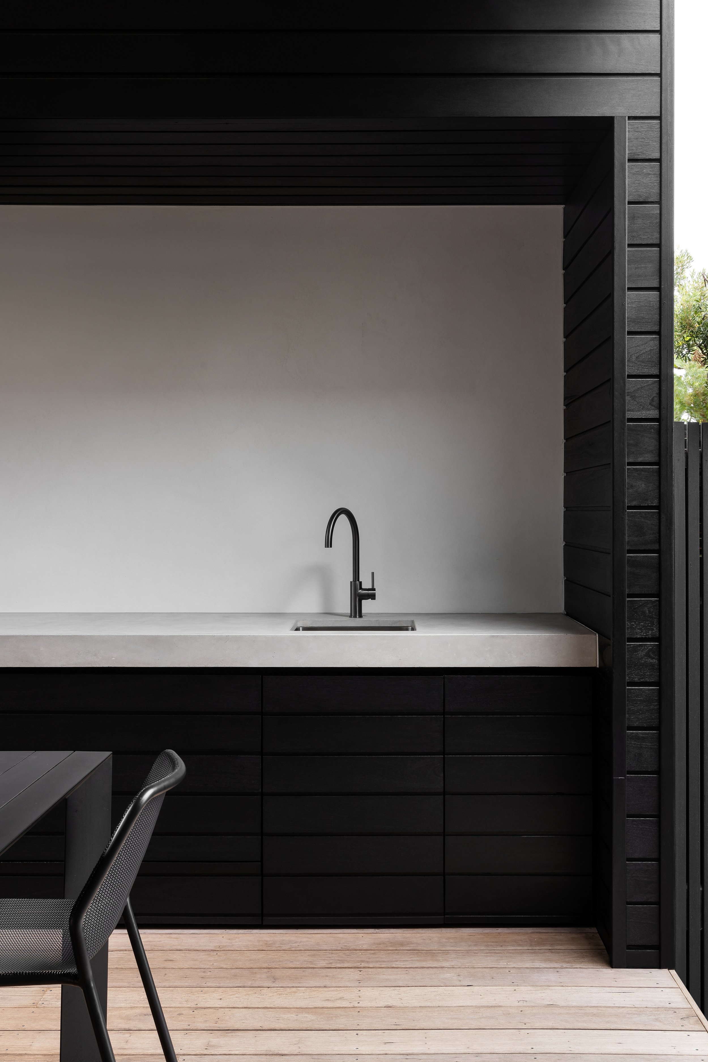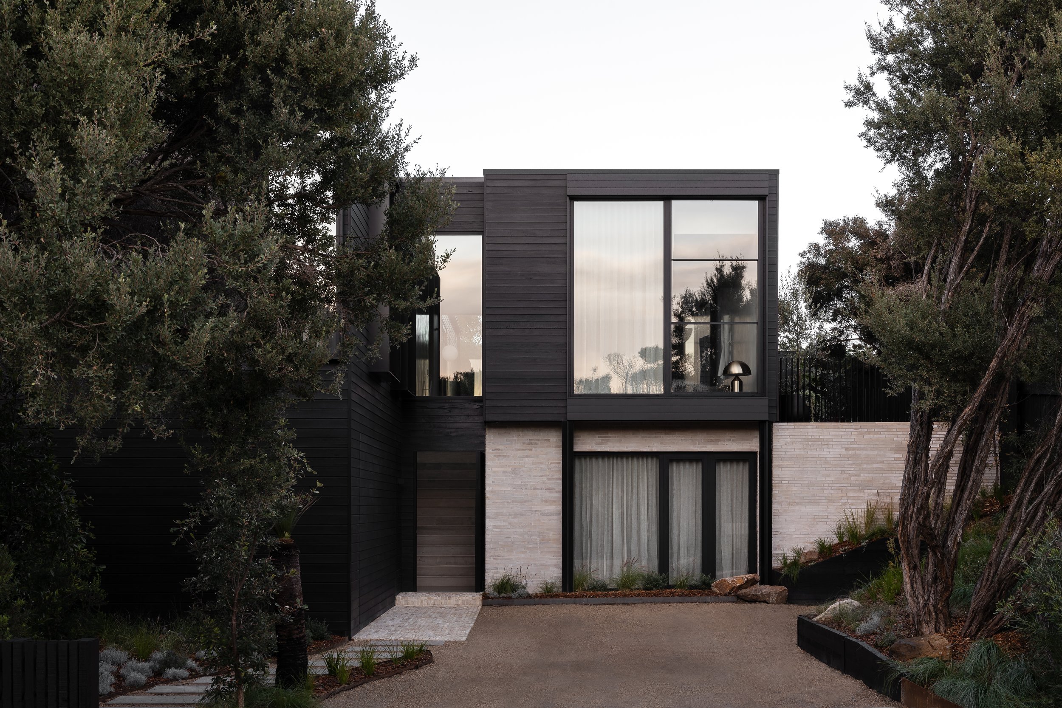
Blairgowrie House
Manna Scope | Interior Design & Build
Location | Blairgowrie, VIC
Completion | 2022
Building Designer | Bellhaus Design Office
Photography | Timothy Kaye
EUROPEAN ESSENTIALISM ON THE PENINSULA.
The seemingly “essentialist” lines of Blairgowrie House belie the multitude of complexities we faced in designing and constructing this beautiful and minimalist coastal home. Restrictions and unforeseen obstacles are, however, not something that we shy away from and all the challenges associated with working through rigorous lockdowns and on a steep site within a bushfire attack level (BAL) zone of 29, were met with great gusto and precision.
The built form of Blairgowrie House, located on the beautiful Mornington Peninsula, was designed in collaboration with Bellhaus Design Office to sit effortlessly within its surrounding landscape. The house has strong external visual impact and we were inspired to treat the interiors in an equally bold manner. Inspiration was taken from the rugged coastline and European Essentialism architectural and interior design styles. We adopted a pared back and purposeful design approach throughout the home but particularly in the custom, built-in joinery and furniture which features a palette of natural, tactile and sustainable materials including handmade bricks and tiles, natural timber wood veneer, Marmorino lime plaster and French oak engineered flooring.
Generous, yet considered living spaces were a requirement, with the main bedroom designed to have an immediate connection to the outdoors. This was made possible by the inclusion of expansive glazing which reveals the low maintenance native and indigenous landscaping, outdoor kitchen and intimate fire pit with tumbled limestone pathways sprawled across the property. Indulgent elements like a “sunken lounge” with a beautiful wood fireplace, a heated plunge pool, home automation and surround sound bring a strong element of luxury to this family home.
Integrated sustainability initiatives include double glazed, thermally broken windows, hydronic heating, low tox product specification, air filtration within the ducted heating and cooling system, external venetian blinds for added light and thermal control and the use of material offcuts where possible to reduce waste.
This project spanned over 4 long years of planning and preparation, and we are as proud of the outcome as our clients, who benefitted from the considerable effort, love and commitment that went into every detail.


